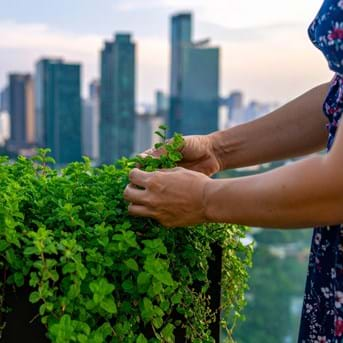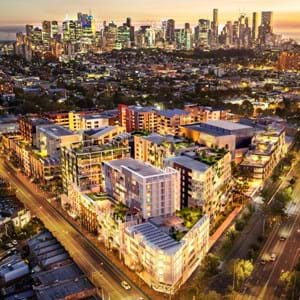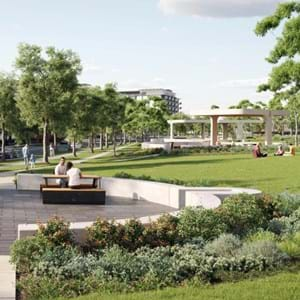Verticalopolis: Rethinking the Australian Dream Through Landscape
As Melbourne grows upward, not outward, the Australian dream is evolving. Landscapers are at the heart of this change, transforming high-density developments into liveable, community-focused environments through thoughtful, shared green spaces. Read on to learn more.
Ritchie Hinton | 30 Oct 2025 | 5 min read
For decades, the Australian dream centred on the detached home and private backyard. But as Melbourne grows, housing density increases, and lifestyles evolve, so too does our relationship with green space.
Higher-density living doesn’t need to mean less landscape; it means designing it smarter, more collaboratively, and more socially.
Verticalopolis is a conceptual model for community-focused higher-density living, where landscape is not just decorative, it’s foundational. Here, shared outdoor spaces become the heart of daily life, shaping community identity, connection, and well-being.
This shift is already taking shape across Melbourne’s urban renewal precincts.
Case Study 1: Fitzroy Gasworks
The regeneration of the former Fitzroy Gasworks site introduces a new neighbourhood built around connected open spaces, walkability, and communal amenity.
Green terraces, internal courtyards, and pedestrian connections encourage movement and interaction, while planting softens industrial edges and creates a strong sense of place.
Highlights include:
-
Approximately 8.7% of the site is allocated as public open space, with additional communal areas integrated into the residential design.
-
A community garden offering 220m² of agricultural space for residents to grow and connect.
For landscape professionals, Fitzroy Gasworks demonstrates how green infrastructure can act as the social glue of vertical communities, turning density into liveability, not compromise.
📸: Via Development Victoria website
Case Study 2: Bradmill, Yarraville
The Bradmill Yarraville redevelopment reimagines an iconic industrial site as a mixed-use village with a strong emphasis on public realm and heritage character.
Landscaped laneways, urban parks, green roofs and communal gathering areas anchor the masterplan, while new bicycle paths and pedestrian-friendly connections enhance accessibility and wellbeing.
Highlights include:
-
Prioritised walkability through extensive cycling and pedestrian networks.
-
Approximately 1.5 hectares of open space, including the prominent 500-metre Linear Park.
Here, landscape design doesn’t just reference local character; it provides residents with shared environments that feel generous, welcoming, and distinctly Melbourne.
📸: Via Frasers Property website
What This Means for Our Industry
Vertical communities are shifting the focus from private outdoor ownership to shared, well-designed green environments.
This evolution elevates the role of landscape professionals as:
-
Place-makers: shaping community identity.
-
Sustainability leaders: improving microclimate and biodiversity.
-
Community builders: designing spaces people genuinely use.
The Australian dream isn’t disappearing, it’s evolving. The backyard remains, but it’s shared, elevated, and thoughtfully designed.
And landscapers are the ones bringing it to life.
As vertical communities become more prominent across Melbourne’s growth and renewal areas, the demand for landscape professionals skilled in elevated, shared, and integrated green spaces will only continue to grow.
Now is the time for our industry to deepen its knowledge in green infrastructure, structural planting, rooftop systems, and collaborative design partnerships.
The future of landscaping isn’t just at ground level, it’s rising.






